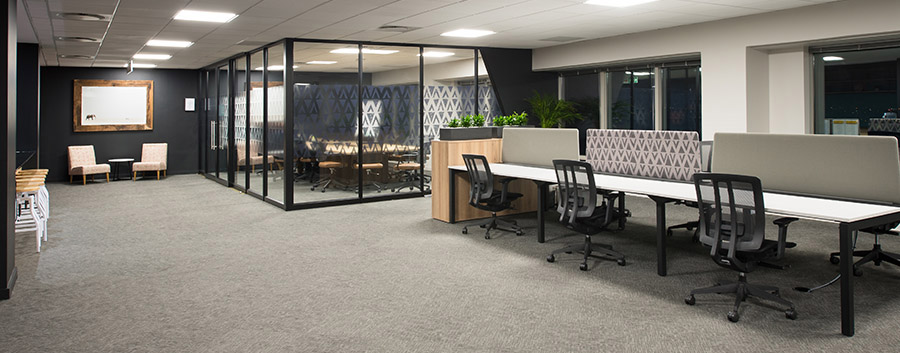MFS Africa enlisted Interiors for Change to create a fresh new environment complete with cafe, boardroom, collaboration facilities and pause areas.
The environment to have a homely feel but to reflect the technological nature of the business. Angles are used throughout the space in the partition walls as well as the glazing.
Timber look floors flows from the reception area to the open cafe tucked behind the reception.
The slab was left exposed and sprayed to a dark charcoal colour with track lighting to light us the environment.
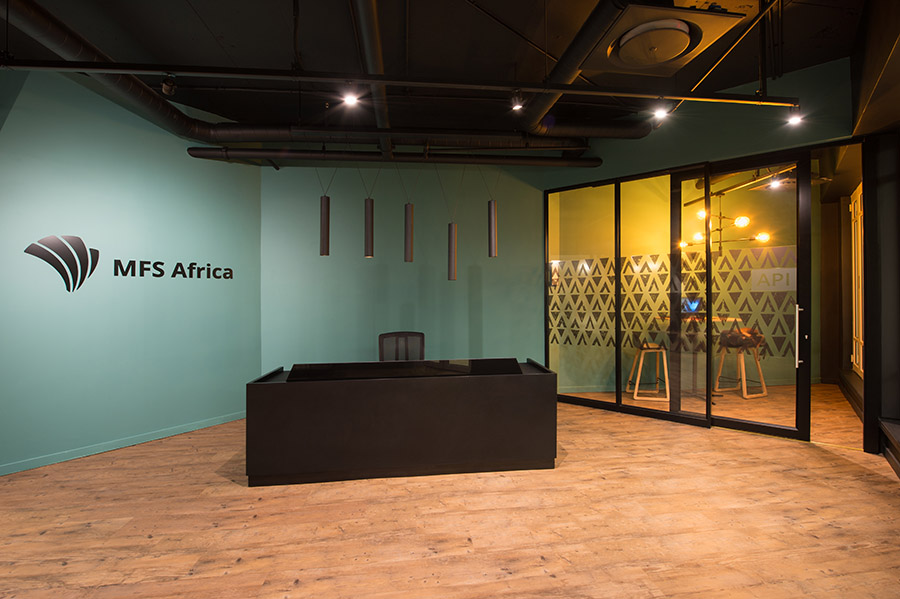
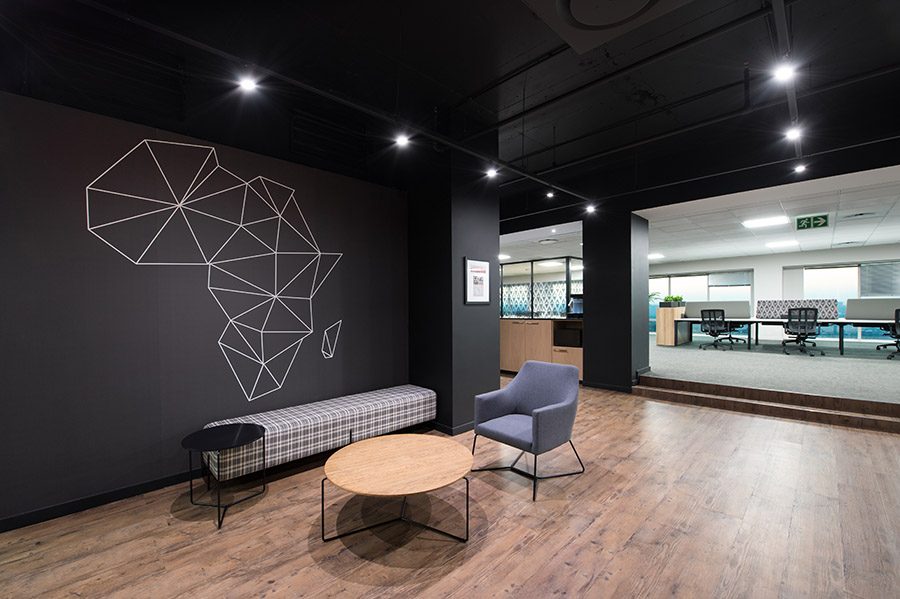
The cafe is close to the work area as well as the boardroom and offers free breakfasts, lunches and barista-made beverages and provides opportunities for socializing, relaxing or casual meetings
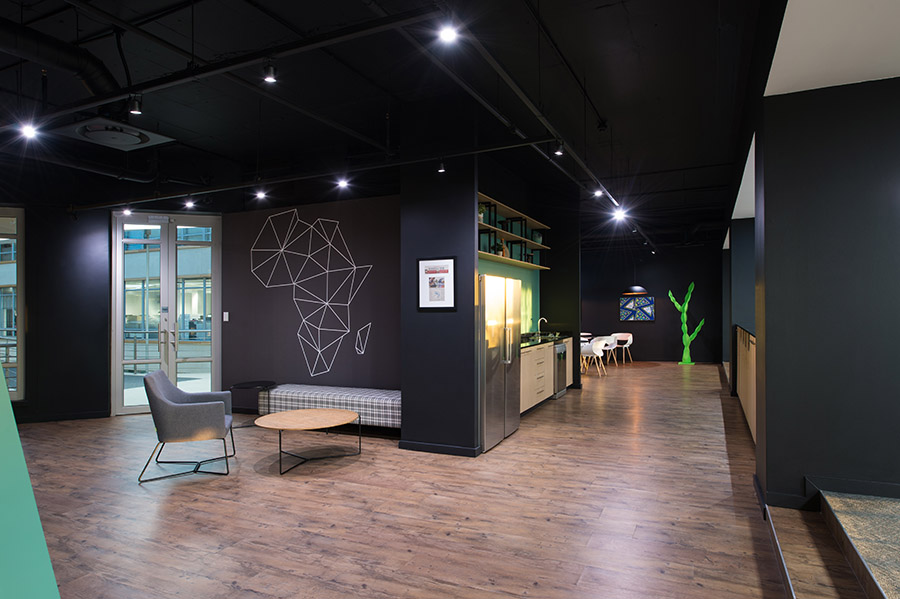
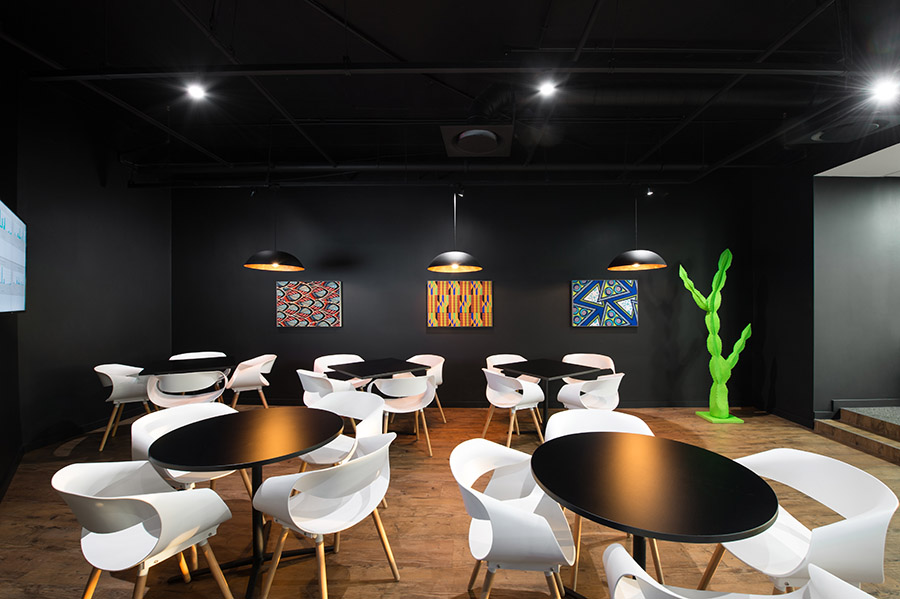
To maximize on the views the boardroom has full glazing all round with a clear printed vinyl applied to the glass. The 16 seater meeting room allows for full connectivity as well as video conferencing.
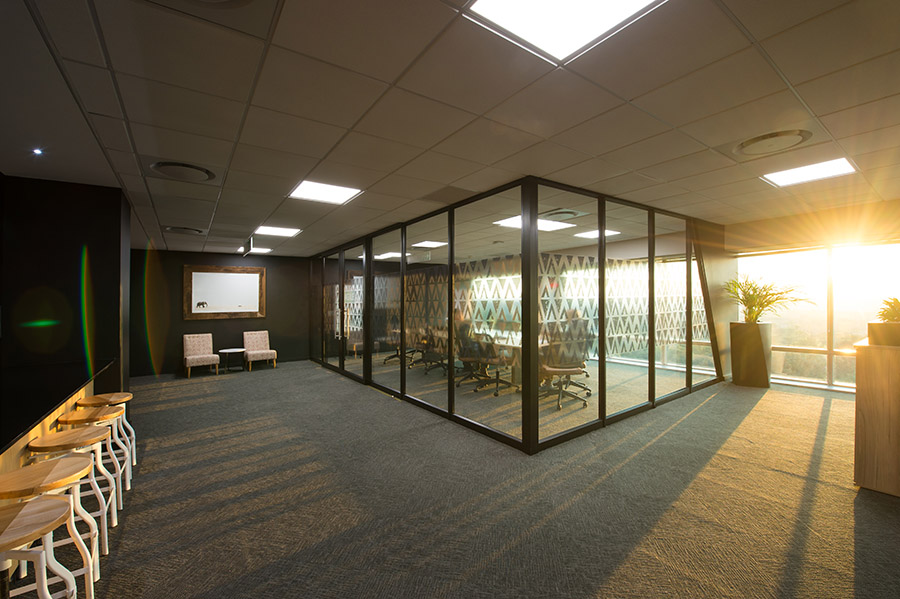
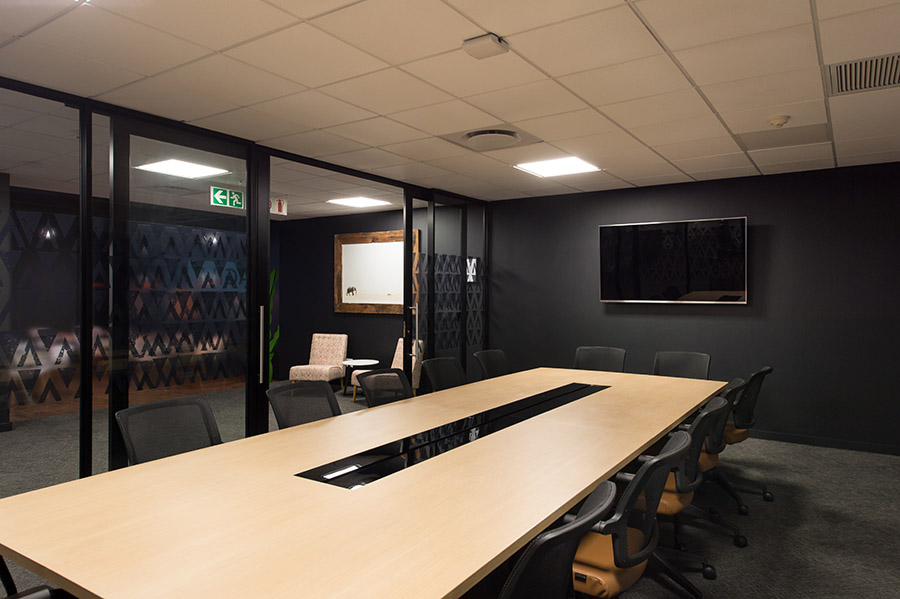
The office environment is created as a Activity based work area and all staff is allocated a locker unit. Various meeting facilities, from casual to formal meeting rooms was provided to allow staff to choose how and where they work.
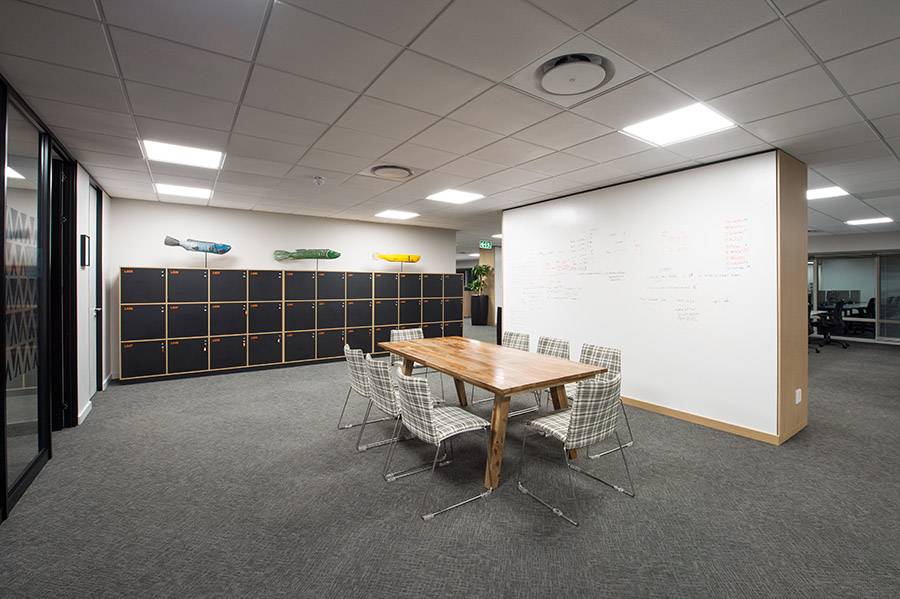
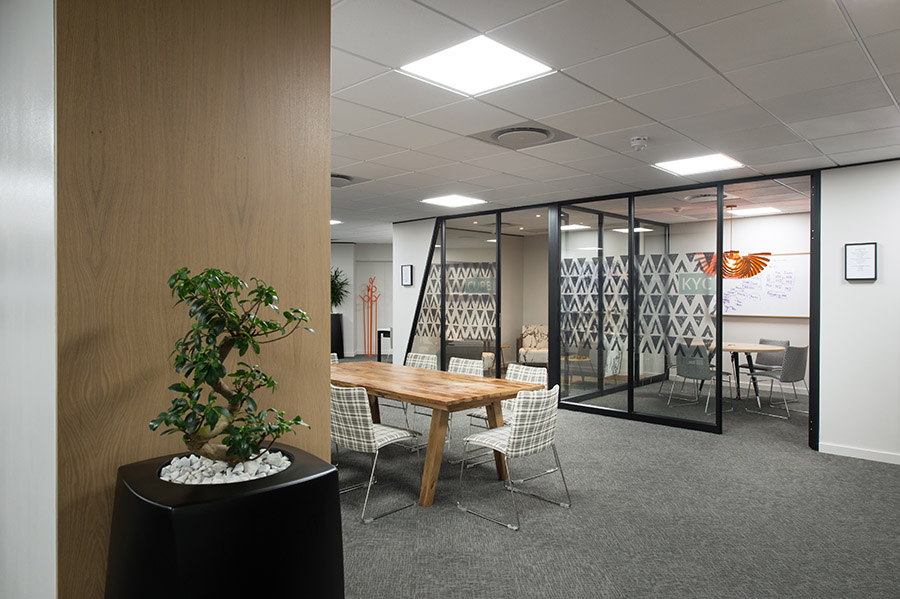
Situated on the third floor with beautiful views over Sandton, the design team maximized on this and ensured that all work areas have full access to the perimeter
